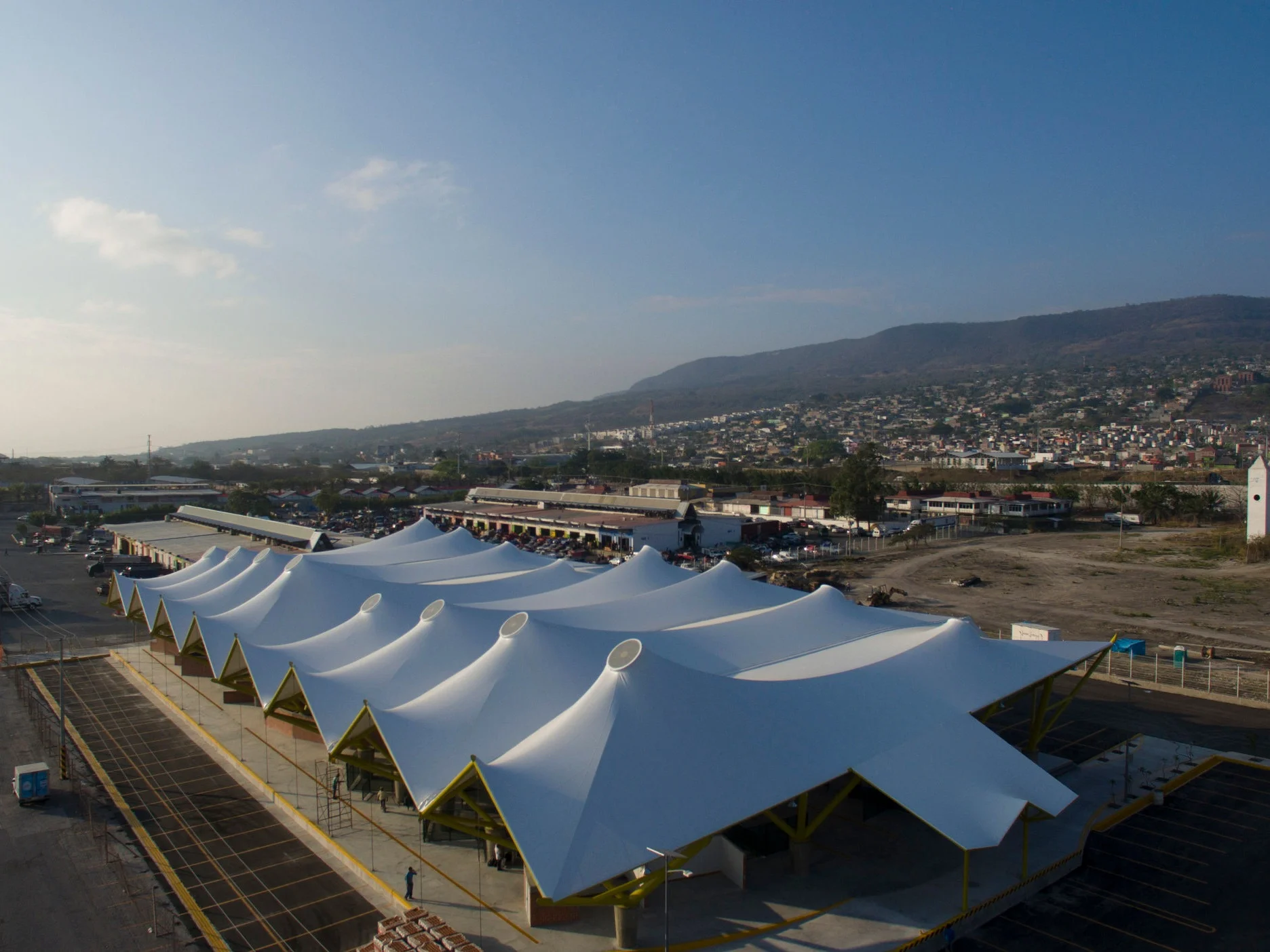plaza nativa
First ETFE structure in Mexico
IR cut ETFE custom material
PROJECT DATA
Client ESCALA
Year of construction 2014
Surface area 14’500 m² / 156’076 sq.ft.
Material ETFE
Location Monterrey, Mexico
This iconic project is one of the first sustainable structures and the first structure to use ETFE film material in Mexico. Organic design is achieved by a combination of unique structural columns system and innovative air-inflated-double-layer cushions system of 2 types of ETFE material: IR cut white top layer and transparent bottom layer. Honeycomb paneling concept creates opportunities for elements sizing and modules optimization on irregular roof surface geometry while being structurally sustainable
Este icónico proyecto es una de las primeras estructuras sustentables y la primera estructura en utilizar material de película ETFE en México. El diseño orgánico se logra mediante una combinación de un sistema único de columnas estructurales y un innovador sistema de cojines de doble capa inflados con aire de 2 tipos de material ETFE: capa superior blanca IR-cut y capa inferior transparente. El concepto de panal de abejas nos permitió la optimización mediante la modulación de los hexágonos en la geometría irregular de la superficie del techo, resultando estructuralmente muy eficiente
There are 2 main structural elements in this project: steel and air. Steel elements are designed and optimized to withdraw all external loading and be architecturally attractive as columns and roof are completely exposed to all visitors.
The air inside cushions has a specific pressure amount that keeps cushion shape stable and withdraws external loading from wind and rainwater. The air system is constantly operating and adjusting as various specific sensors monitor and react to any kind of changes in the system and environment




















