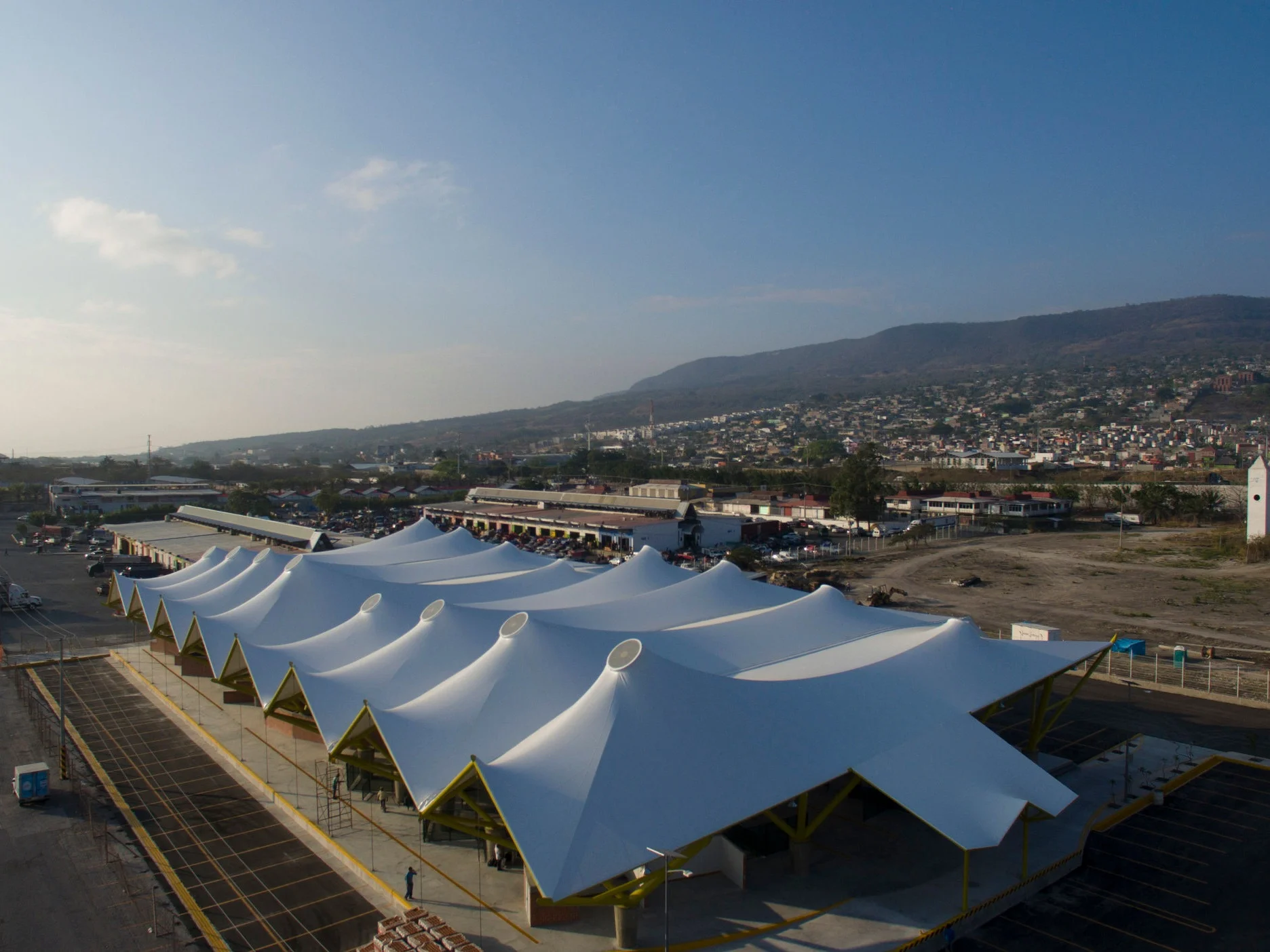
plaza pabellon Facade
Lightweight mesh facade
Modular design with 1 type of frame
PROJECT DATA
Client Galerias Pabellón
Year of construction 2015
Surface area 2’034 m² / 21’894 sq.ft.
Material Serge Ferrari Soltis ft-381
Location Zapopan, México
The skin of this emblematic project is a combination of modular solutions with fixed frame borders and deformed central part that brings a third dimension to buildings’ facade following its curved and smooth geometry. The shape of the module is partially inspired by the locally used artisanal ceramic wall and floor tiles. This facade skin is a landmark and attracts visitors by its unique look

















