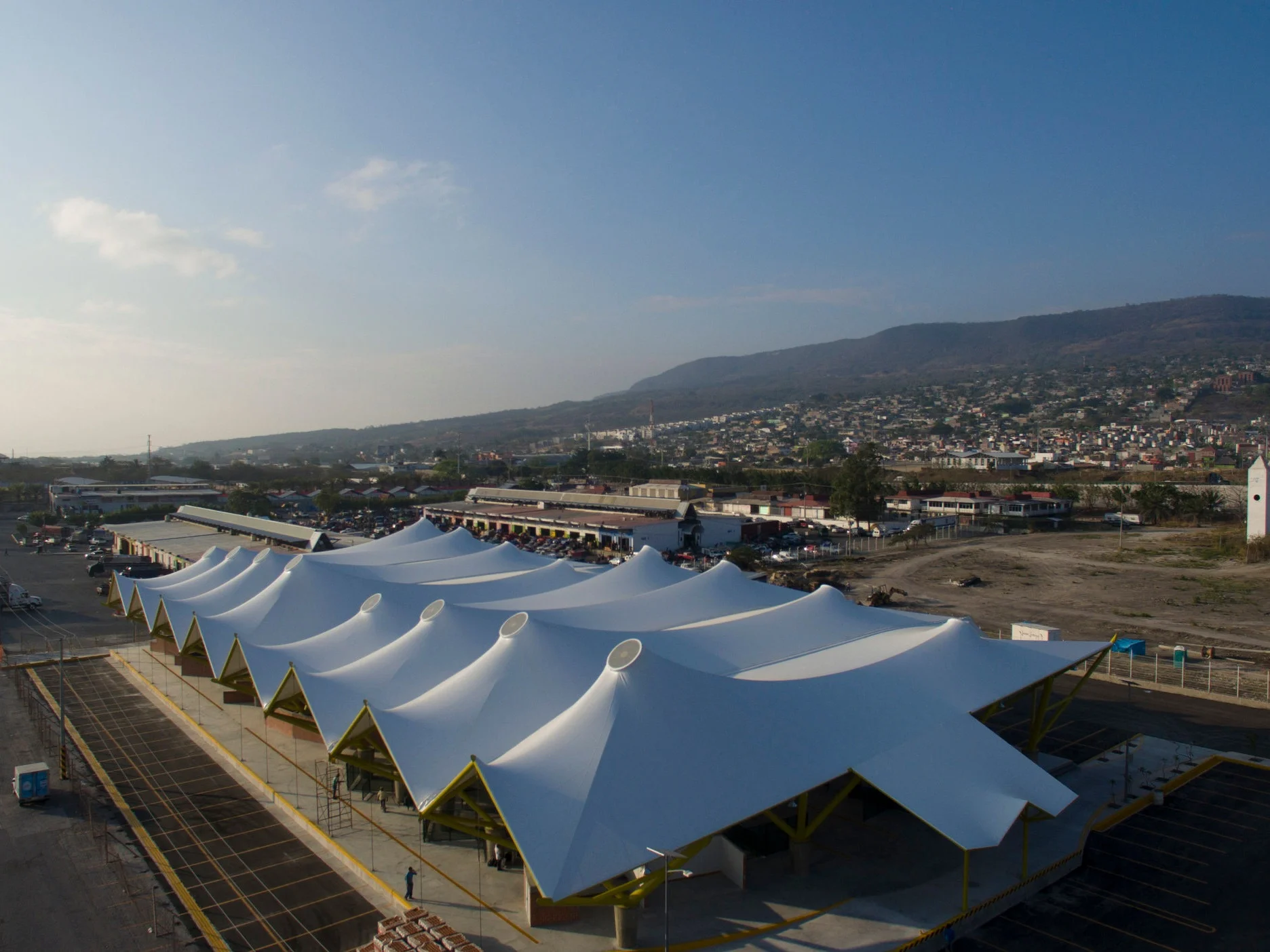palacio del arte
Existing roof was replaced while the site was operating at full capacity
120 steel arches optimized for 4 types
PROJECT DATA
Client Citelis
Year of construction 2019
Surface area 3500 m² / 37’674 sq.ft.
Material PVC fabric
Location Morelia, México
The project is a part of the renovation of the iconic public place is the historic city of Morelia. Original roof material (polycarbonate plastic) was carefully replaced with contemporary and innovative material from Serge Ferrari that has a higher translucency rate adding extra value to interior space by increasing interior volume same time blocking the UV radiation and cooling interior air. Also by using a PVC architectural fabric we took away a significant weight from the main primary structure, preserving and optimizing geometry and costs.
Para la renovación de este icónico espacio de eventos en la ciudad de Morelia sustituimos la cubierta de cañones de fibra de vidrio existente por una mucho más dinámica y vistosa. Adaptando la estructura existente a las necesidades de la membrana, mejoramos la apariencia del recinto sacando un mejor provecho al paso de la luz natural hacia el interior.
The main challenge of the project was to keep event space operating while material replacement, the client made strict indications about that and to make things worse - it was a final month of a rainy season. Our installation team and the team of engineers came up with a solution that made possible keeping the interior space fully operating no matter what weather conditions were. From a structural side of the challenge, we used primary steel frame and had to adapt our designs and detailing to optimize the number of unique structural elements ( total of 4) that helped us to reduce costs and safe production+installation time.
El principal desafío del proyecto fue mantener el espacio en funcionamiento durante los eventos previamente contratados mientras se realizaba la sustitución de la cubierta, además de que los trabajos se realizaron durante la época de lluvias. Nuestros equipos de ingenieros e instalación idearon una solución de cubiertas temporales que hizo posible mantener el espacio interior en completo funcionamiento sin importar las condiciones climáticas y sin impactar los costos. Como solución, utilizamos un marco de acero exterior como soporte de la cubierta auxiliar, además de que modulamos nuestros elementos y detalles para optimizar la cantidad piezas (un total de 4) que nos ayudaron a reducir costos, ejecutar una instalación más segura en un menor tiempo.

























